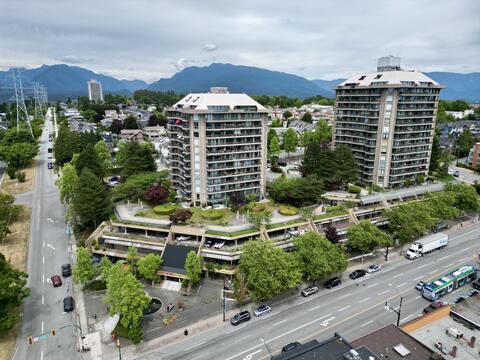
110/120 - 3605 Gilmore Way, Burnaby, BC
1,969-9,774 ft²OfficeContactSublease
1,969-9,774 ft²
Office
Sublease

Michael White
CBRE
Virtual Tour
Total of 3 units on the first floor of the building ranging from 1969 sf up to 9774 sf. Premises includes multiple offices, open area, meeting rooms and staff kitchen. Recently upgraded. Operable windows. Sublease term up to Feb 28, 2029.
The Space
Additional Rent$23.16/sf/yr
Min Divisible1,969 ft²
Max Contiguous9,774 ft²
Available1 months notice
NegotiableYes
Suite Number110/120
Floor1
Lease TypeSublease
Service TypeTriple Net
SourceDirect
Kitchen Facilities
Natural Light
Open Plan
Outdoor Signage
Partitioned Offices
Reception
The Building
+ Professionally Managed building + Surface and underground parking + Complimentary Tenant lounge + Showers/bike lockers + Bookable meeting room with kitchen for larger meetings
Property TypeOffice
Floors3
Building Size60,000 ft²
Outdoor Signage
Parking
Similar Listings
Up to $500K for British Columbia businesses
Need help paying suppliers, covering renovation and repair costs, or hiring new employees? Merchant Growth has flexible financing solutions for any situation.


















