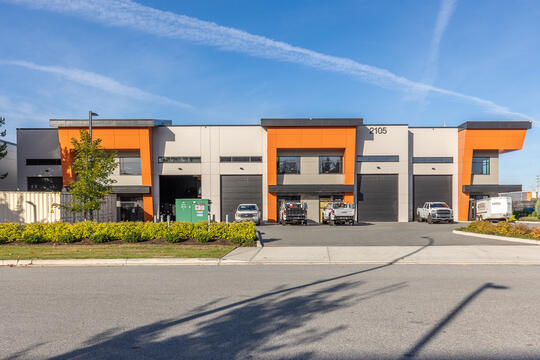
110 - 130 - 2138 Carpenter Street, Abbotsford, BC
10,793-36,348 ft²IndustrialContactLease
10,793-36,348 ft²
Industrial
Lease

Alex Girling
Marcus & Millichap
Download Brochures
Introducing Carpenter Street, Abbotsford’s newest industrial lease complex, developed and built by Wesmont. This project features four units and is unique to the market — providing street level access to the front mezzanine area, offering tenants a commercially orientated and customer facing space separate from warehouse areas and allows for a more efficient use of the space. Well located in West Abbotsford’s industrial area, the property is only minutes from multiple Highway 1 onramps and thoroughfares making it easily accessible by both suppliers and customers. Offering modern glazing, custom TI packages, both dock and grade loading, ample parking and the ability to combine available units, this is a rare opportunity to occupy.
The Space
Min Divisible10,793 ft²
Max Contiguous36,348 ft²
AvailableImmediately
NegotiableYes
Suite Number110 - 130
Lease TypeDirect
Service TypeTriple Net
ZoningI2
Year Built2024
Ceiling Height26'0"
SourceDirect
The Building - Carpenter Street
Introducing Carpenter Street, Abbotsford’s newest industrial lease complex, developed and built by Wesmont. This project features four units and is unique to the market — providing street level access to the front mezzanine area, offering tenants a commercially orientated and customer facing space separate from warehouse areas and allows for a more efficient use of the space. Well located in West Abbotsford’s industrial area, the property is only minutes from multiple Highway 1 onramps and thoroughfares making it easily accessible by both suppliers and customers. Offering modern glazing, custom TI packages, both dock and grade loading, ample parking and the ability to combine available units, this is a rare opportunity to occupy.
Property TypeIndustrial
Building Size47,504 ft²
Lot Size1 ft²
ZoningI2 - General Industrial
Bay Doors3
Dock Doors3
SprinklersESFR
Year Built2024
Building ClassAAA
Ceiling Height26'0"
Operating Cost ($/sf/yr)$4.8/sf/yr
Similar Listings
Up to $500K for British Columbia businesses
Need help paying suppliers, covering renovation and repair costs, or hiring new employees? Merchant Growth has flexible financing solutions for any situation.















