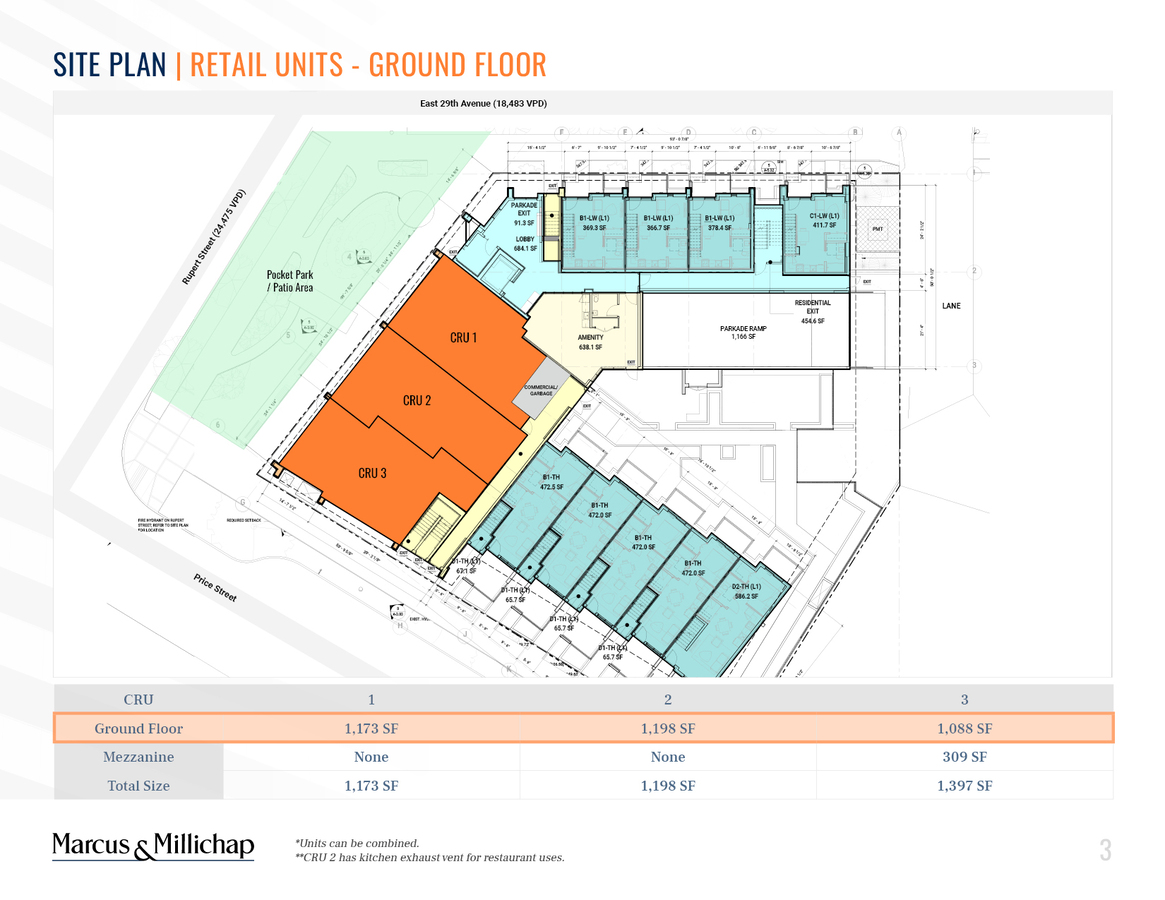
Nell's Place - 4502 Rupert Street, Vancouver, BC
1,173-1,198 ft²RetailContactLease
1,173-1,198 ft²
Retail
Lease
Download Brochures
Opportunity to lease new-build retail space at Placemaker Communities’ Nell’s Place mixed-use development. Upon completion, Nell’s Place will feature three ground-floor retail units below 51 market rental units. The development is situated in the heart of the Renfrew-Collingwood neighborhood; retailers will stand to benefit from excellent immediate area demographics, direct frontage onto Rupert Street, and proximity to nearby transit, schools and community amenities.
The Space
Min Divisible1,173 ft²
Max Contiguous1,198 ft²
AvailableImmediately
Suite NumberNell's Place
Floor1
Lease TypeDirect
ZoningCD-1
Parking Spaces5
SourceDirect
The Building - Nell's Place
CRU 1 Ground Floor: 1,173 SF CRU 2 Ground Floor: 1,198 SF CRU 3 Ground Floor:1,088 SF Mezzanine: 309 SF Total: 1,397 SF Spring 2024 Approx. 4,250 SF of commercial space below 51 market rental homes. Traffic counts exceeding 42,900 VPD along Rupert Street and E 29th Avenue. 10-minute walk to nearby SkyTrain stations (Joyce Station and 29th Ave Station).
Property TypeRetail
Floors1
Building Size5,165 ft²
ZoningCD-1
Parking Spaces5
Similar Listings
Up to $500K for British Columbia businesses
Need help paying suppliers, covering renovation and repair costs, or hiring new employees? Merchant Growth has flexible financing solutions for any situation.













